Talon historiaa:
Vuonna 1908 muutospiirrustuksen mukaan rakennuksessa oli aikaisemmin ollut vain leivintupa ja kamari. Rakennuksessa tuli korjauksen jälkeen olemaan kaksi kamaria ja niiden välissä leivintupa, jonka uuni vei kolmanneksen huoneen pinta-alasta. Samaan aikaan tehtäisiin pieni lautakuisti leivintuvan eteen. Rakennusta myös korotettiin ja se sai uusrenesanssihenkisen vuorilaudoituksen ja portin. Asuintilojen jatkeena oli kaksihuoneinen vaja- ja navettaosa.
Navettaosa ja tontin perällä ollut vaja paloivat toisen maailmansodan aikana.
Vuonna 1971 kuistia suurennettiin ja siihen rakennettiin WC. Leivinuuni oli hävitetty aikaisemmin, mutta nyt luovuttiin myös puuhellasta ja toisen kamarin peltiuunista.
Rakennus sai vuonna 1997 uuden jatko-osan, jossa on sauna. Korjauksen yhteydessä tehtiin myös uusi portti. Portti on tehty Arvi Leikarin 1908 suunnitelmaa mukaillen, se on esikuvaa isompi ja korkeampi.
Työt aloitettiin purkamalla talosta periaatteessa kaikki paitsi hirsirunko.
Lisätietoja tästä projektista löydät klikkaamalla tunnistetta House renovation blogin alareunassa.
Valitettavasti kuvien laatu ei ole paras mahdollinen. Kuvia on räpsitty hämärässä, pölyssä, kiireessä työnteon lomassa.
In the Spring of 2013 we started an extensive renovation of the former house of my grandmother. The house had a lot of places that required repair: pipes got frozen during the winter time, the kitchen roof had fallen out from one corner,one corner was dropped in the living room floor, electricity center was at the end of its days, terrace had rotted, and the gate was in need of renewal. A lot of work needed to be done.
In the Spring of 2013 we started an extensive renovation of the former house of my grandmother. The house had a lot of places that required repair: pipes got frozen during the winter time, the kitchen roof had fallen out from one corner,one corner was dropped in the living room floor, electricity center was at the end of its days, terrace had rotted, and the gate was in need of renewal. A lot of work needed to be done.
For more information about this project you will find by clicking tag House renovation on the bottom of the blog page.
Unfortunately quality of the pictures are not the best. Pictures have been taken in low light, dust flying in the air and always in a hurry.



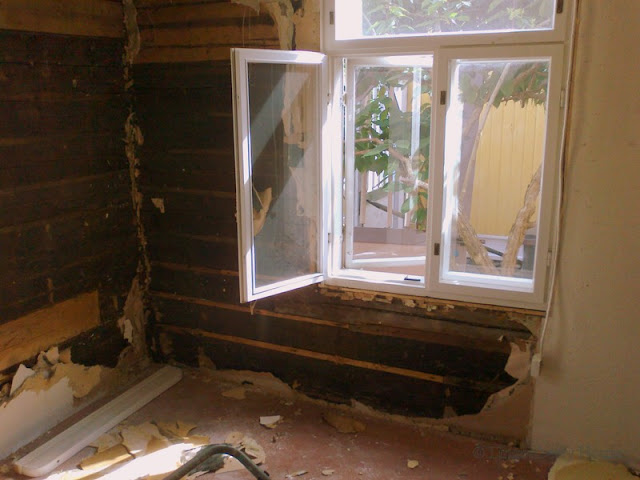
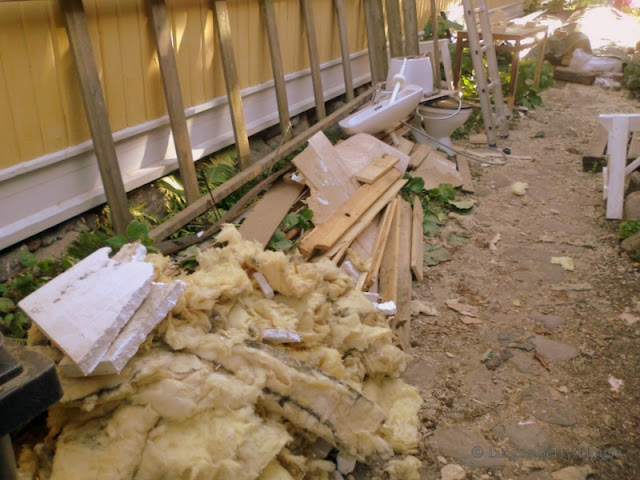






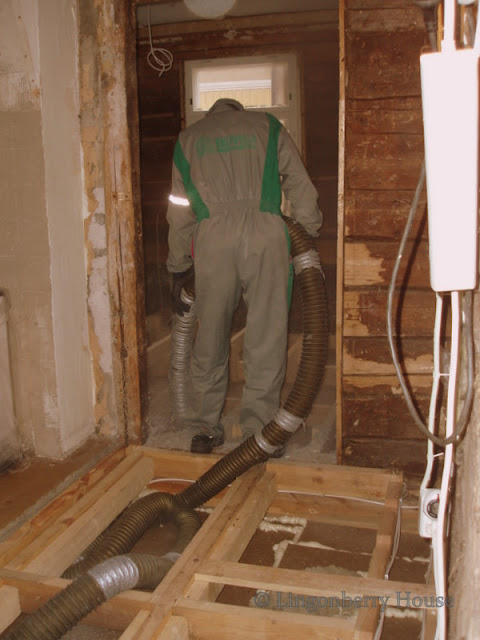

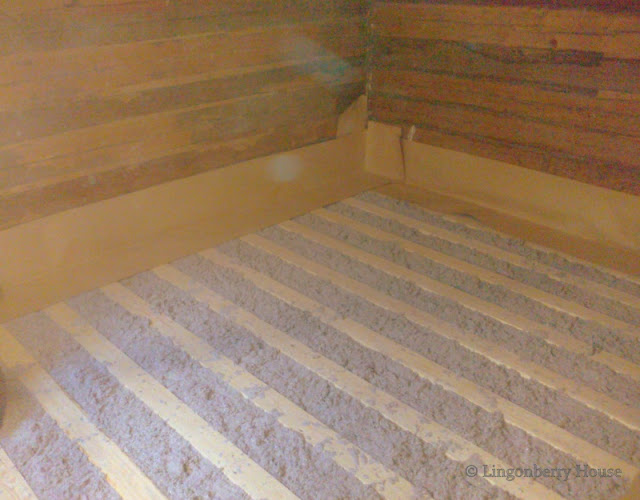













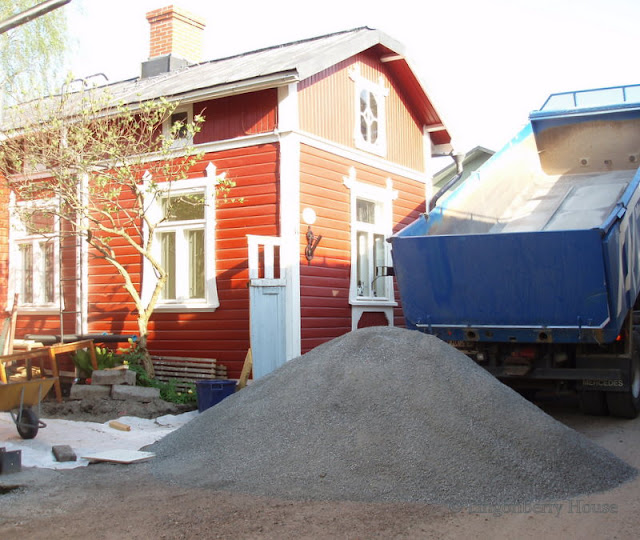


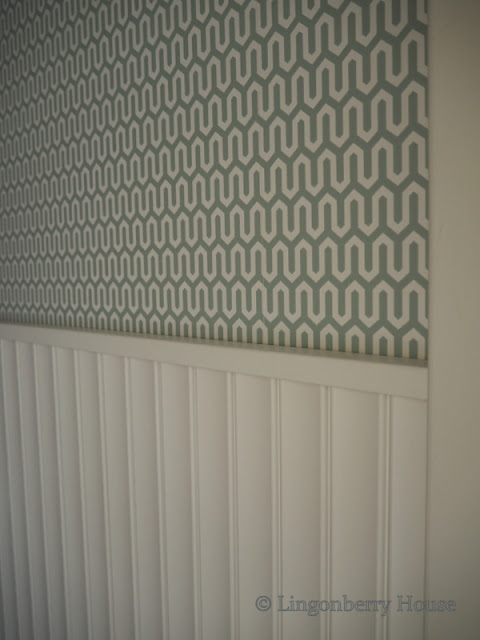


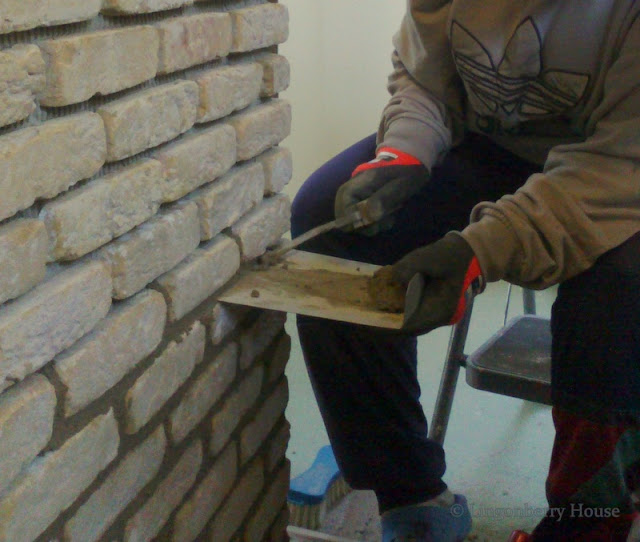











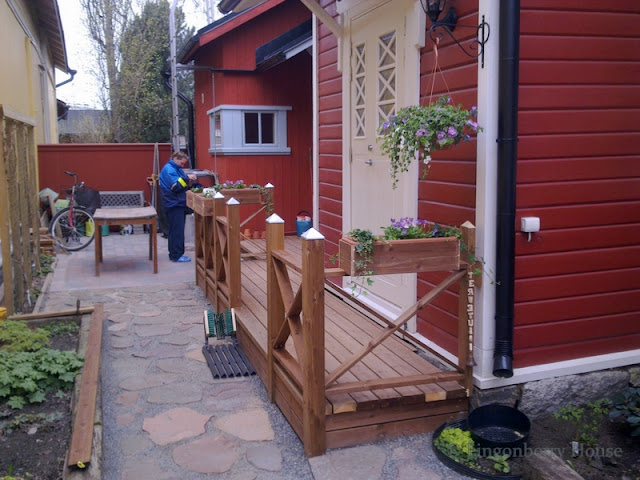









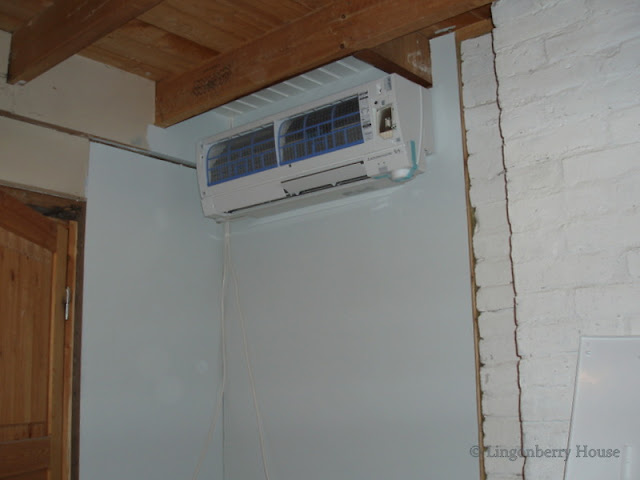
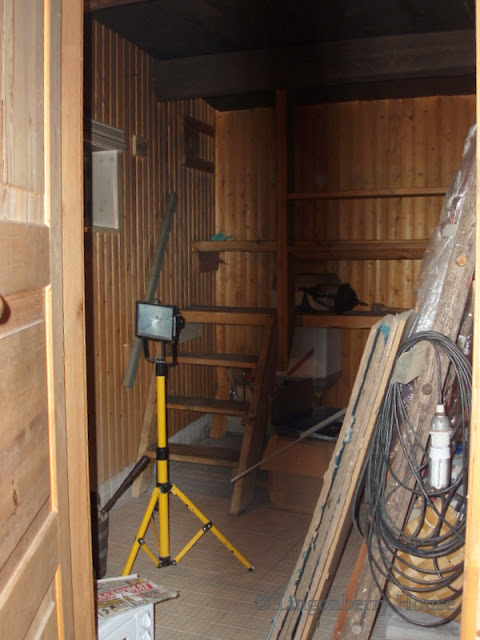














Ei kommentteja:
Lähetä kommentti